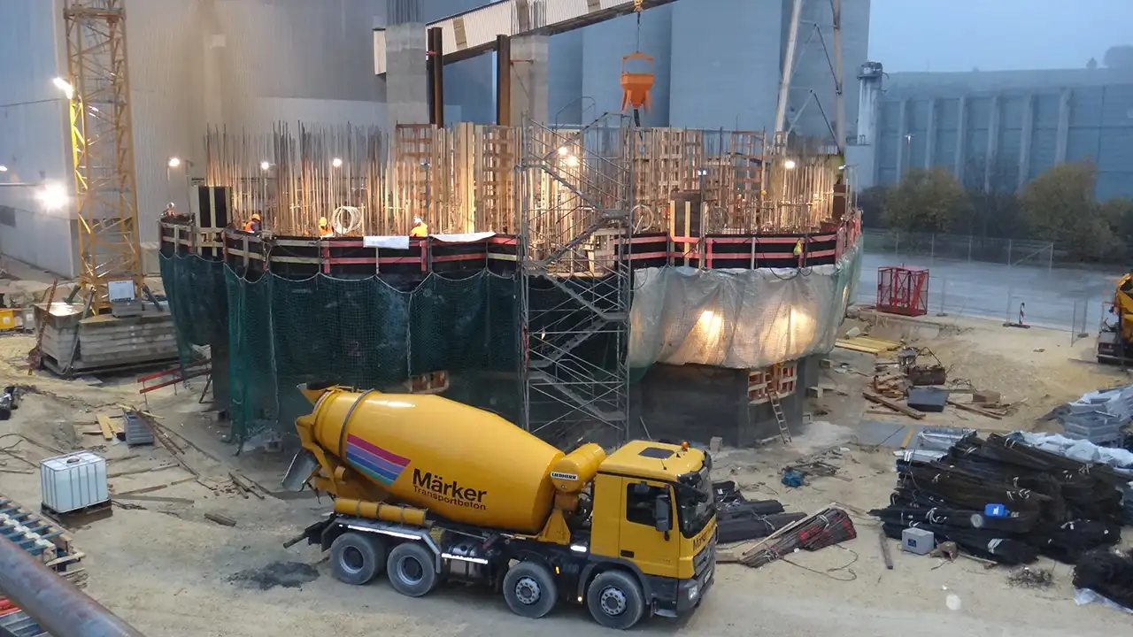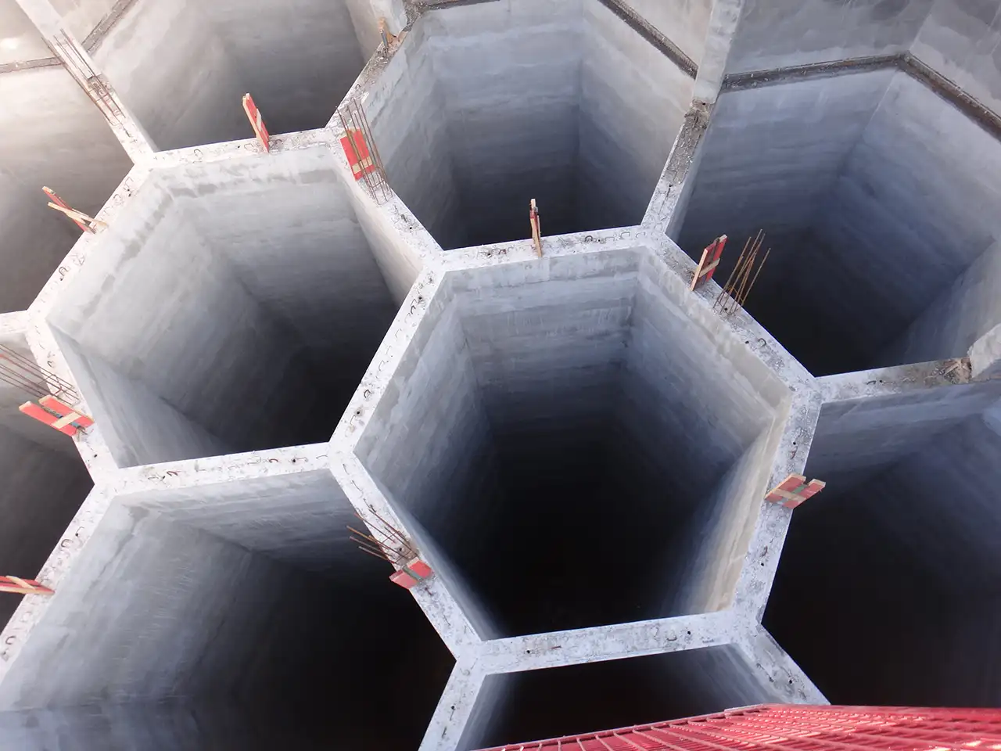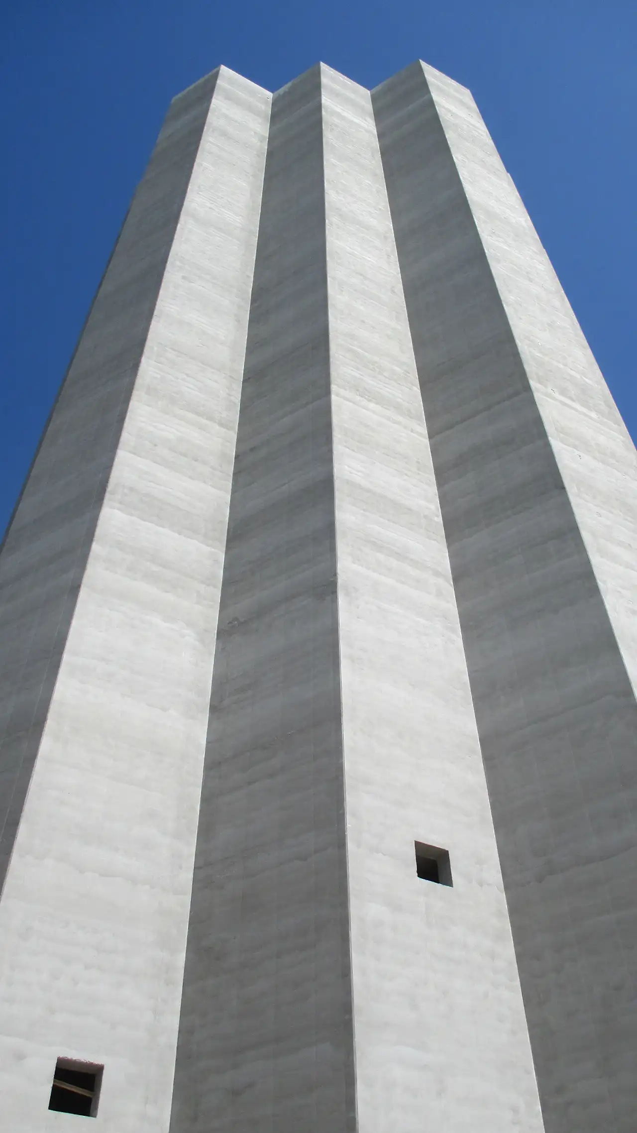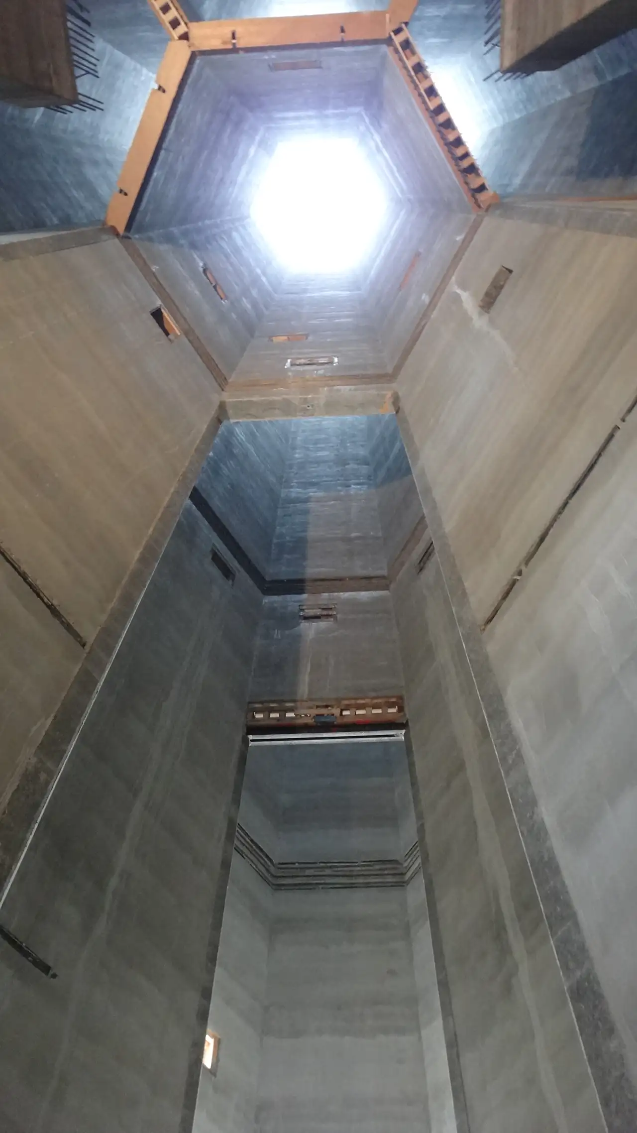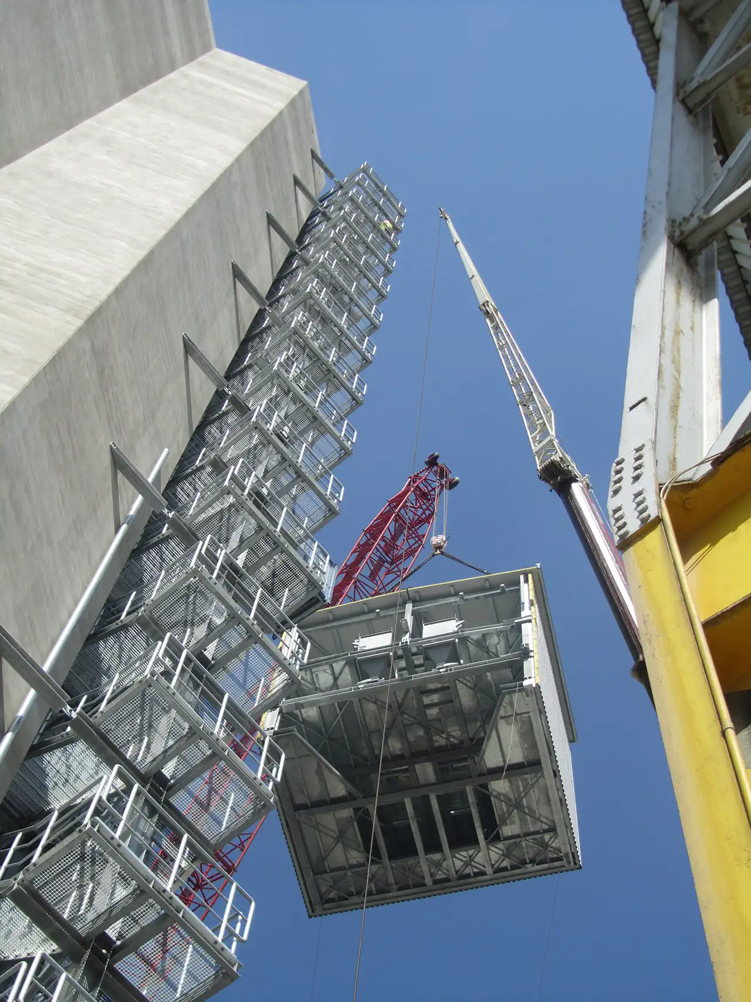Cement plant Harburg, Germany
2013
2013-2014
- Study of variants and silo design
- Building permit
- Object planning incl. tendering
- Structural steel and concrete design (LPH 1-6)
- Geotechnical engineering with combined pile and slab foundation
- Workshop design of the steel structure
- Permanent site supervision
Multi-chamber silo with 14 honeycomb cells for cement with mixing and loading facility
- Storage capacity approx. 14 x 1000t
- Silo height 62m, penthouse +66m
- Combined pile and slab foundation with 60 large diameter drilled piles
The construction of a multi-chamber silo in Harburg became necessary for the storage, mixing and shipping of different types of cement. 14 hexagonal silo chambers lined up in honeycomb form the cement store with 3 silo floors at different heights. Below the silo chambers is a mixing plant and associated transport chutes, dedusting equipment and maintenance platforms. Next to the silo structure, the loading facility with 2 truck loading lanes including weighing pits was erected.
The different wall cross-sections in the lower space and in the silo chambers required special design and structural concepts for implementation using the slipforming method.
The penthouse for the bucket elevator heads, including the facade and plant equipment, was pre-assembled on the ground and lifted in one crane lift and anchored to the concrete silo.
The construction time was pretty short and about 1 year from the building application to the commissioning.
