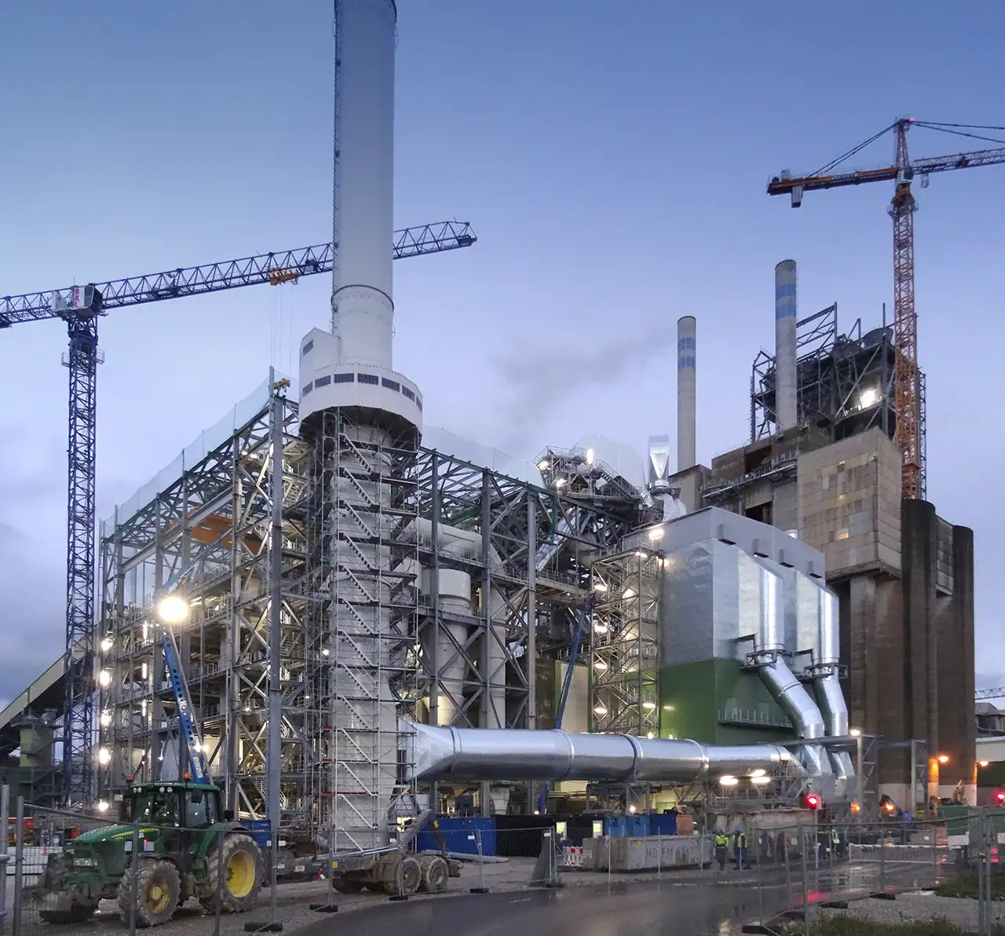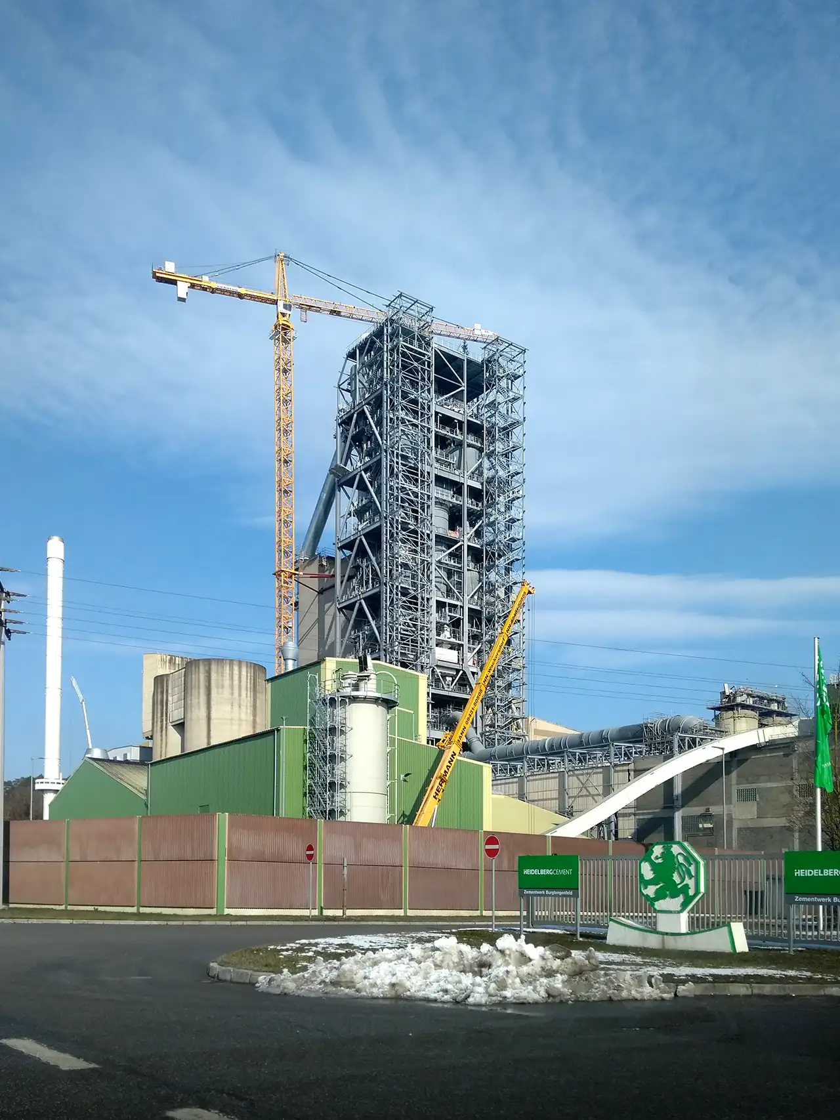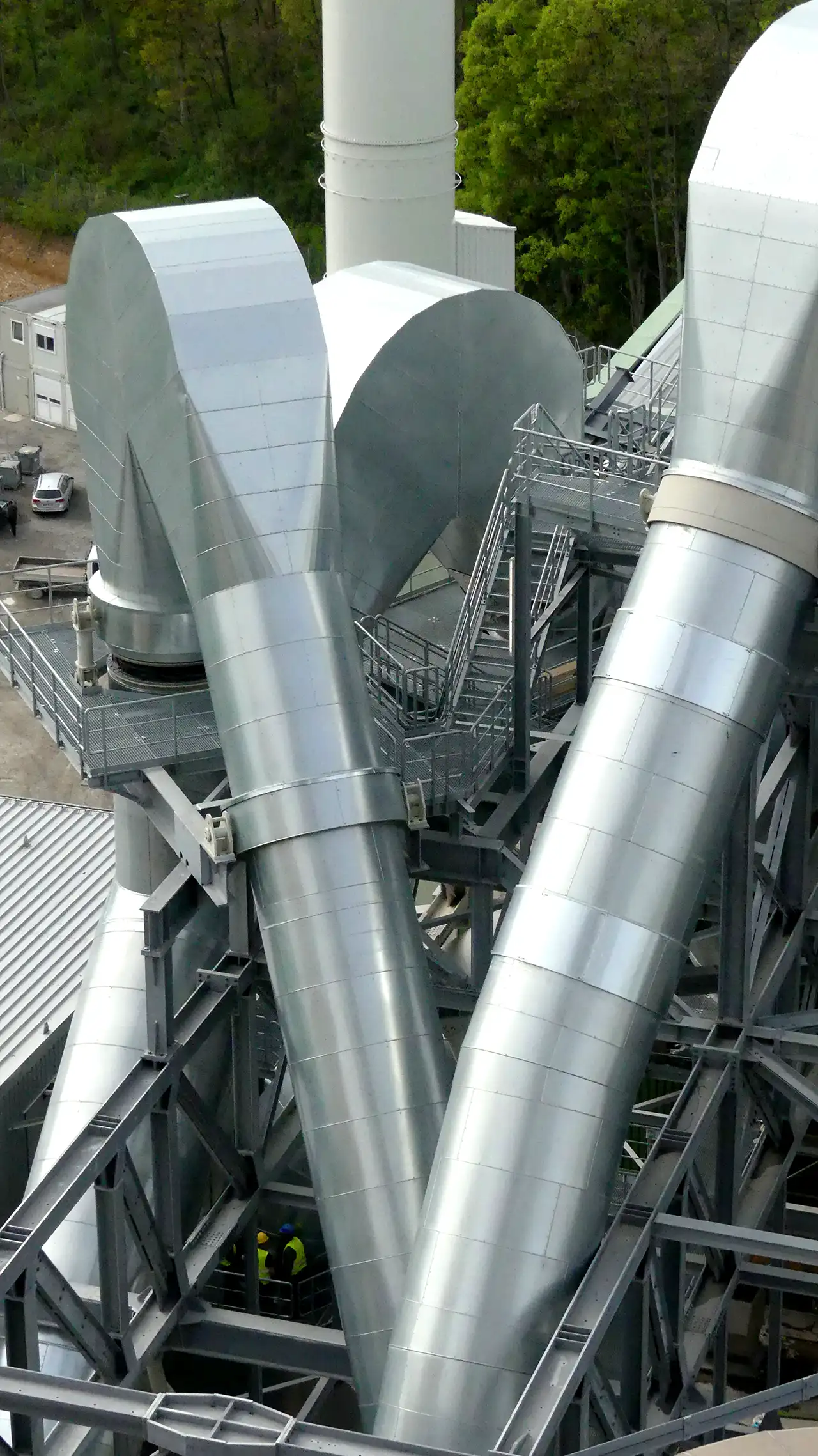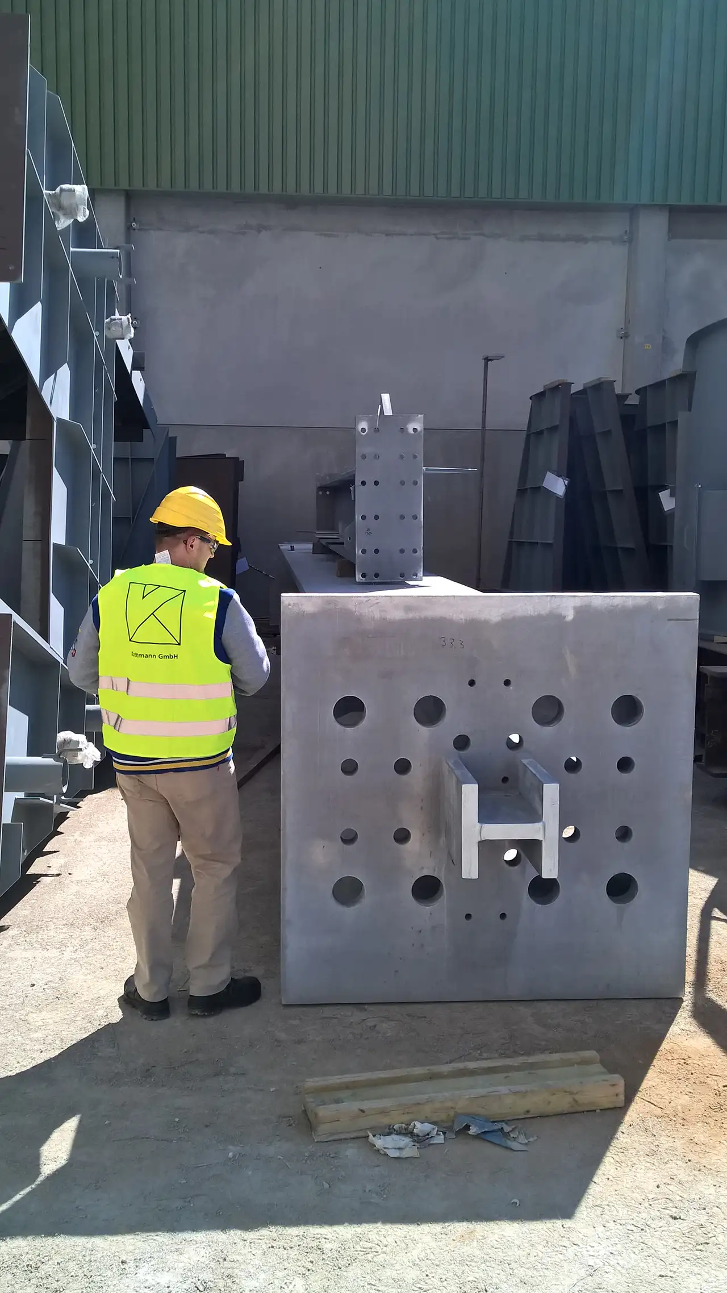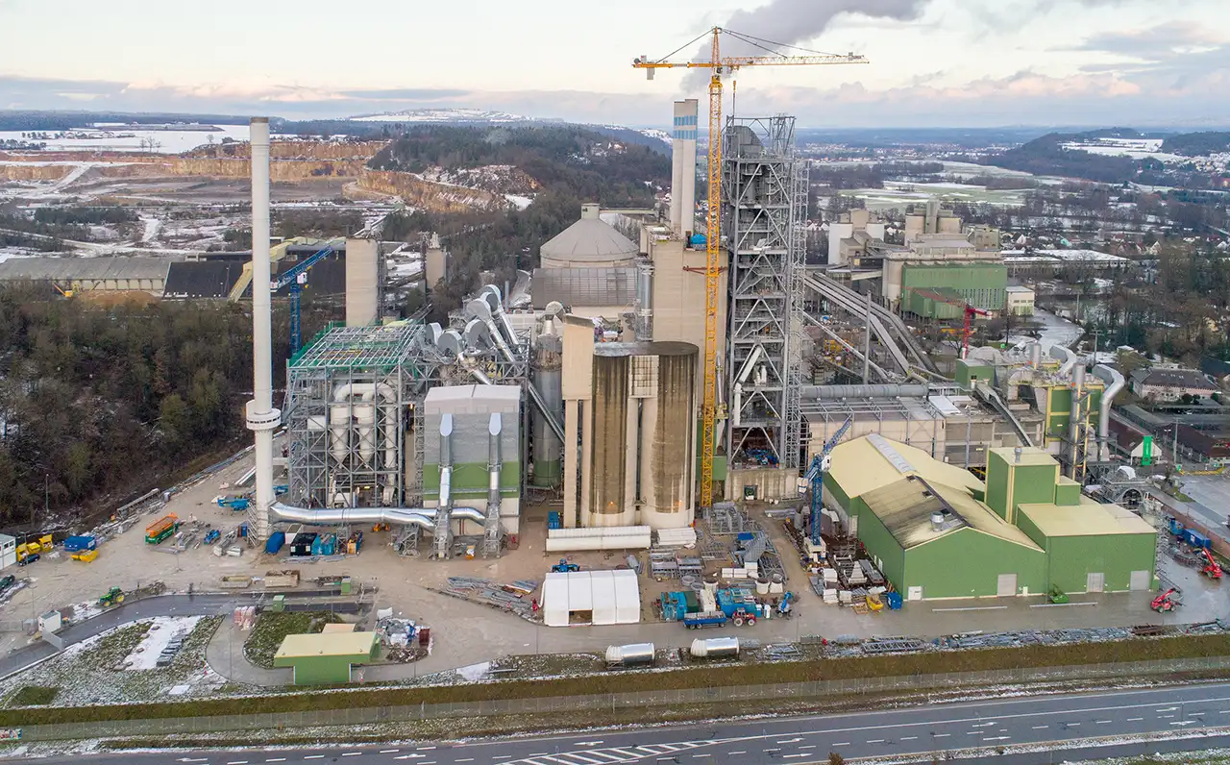Cement plant Burglengenfeld
2016-2017
2016-2018
- Structural steel and concrete design (LPH 1-6)
- Tendering
- Facade designs and color concepts
- Workshop design
- Site supervision
- Raw mill building with 2 vertical mills
- Supporting structures for conveyors and pipelines
- Supporting structures for filter systems
- Preheater tower
- Foundations for large fans and chimney
- Electrical rooms
- Pile foundations in limestone karst
HeidelbergCement AG implemented the largest reconstruction and modernization project of the last four decades at the Burglengenfeld cement plant. Kottmann GmbH was contracted with the structural steel and concrete design as well as the workshop design of the steel structures.
The erection of the preheater tower above the running kiln was a special requirement for the planning of the foundations and the steel structure. For the appearance of the tower, which is cladded with trapezoidal sheet and is approx. 100m high, we developed the color concept in cooperation for the facade with architect friends.
The construction work in the existing building during ongoing operations set new tasks for the structural analysis and the implementation in the details on a daily basis. We achieved an acceleration of the construction progress by several months through clever timing of the planning and coordination with the assembly operations.
The use of 3d BIM software and the coordination on short ways with different planning disciplines was the basis for the smooth assembly process and the commissioning on schedule. For almost 5,000t of steel structures, approx. 2,500 general and shop drawings with more than 20,000 individual parts were created.
